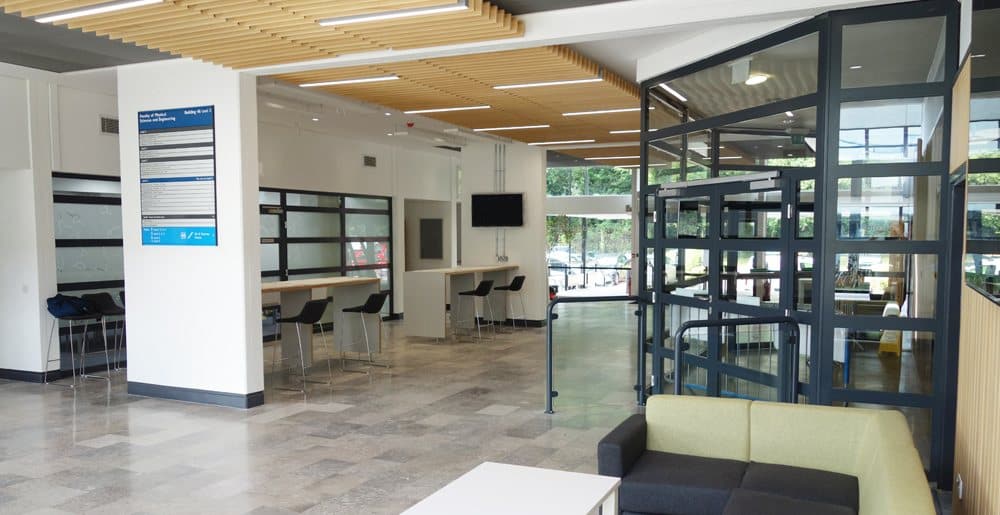Our projects
Building 46 front of house refurbishment
University of Southampton
Value / £0.6m
Location / Southampton
Services / Project Management, Cost Management
Extensive refurbishment and upgrade works to front facing areas within a Basil Spence designed building at the University of Southampton.
The brief was to enhance the foyer in the main entrance and to increase the capacity and quality of student study space. The existing poorly utilised physics library area was reconfigured to improve space utilisation and flexibility for student learning and study. Original building features were retained/enhanced and the works designed to be in keeping with the Basil Spence design intent/style.
Rekan managed a £500,000 programme of works delivered within a 10 week period over the summer vacation including cost planning, contractor procurement/financial management, project management/coordination, FF&E procurement/coordination and logistics planning.
The works in the foyer included the installation of a suspended cedar wood ceiling, new lighting and power installations, new mechanical services, extensive Audio Visual installations, restoration of the original Terrazzo flooring and new fixed and loose furniture including bespoke reception desk.
Works to the independent study area included lighting, new furniture and the installation of suspended panel heaters above each desk to make the working temperature more comfortable.
Due to this being an active site, an alternative entrance had to be arranged for the duration of the works. However as the foyer being regenerated was also a fire exit, an emergency exit path had to be maintained through the site.
Due to the success of these works a further phase was completed during the following Summer vacation period including the upgrade of additional student spaces.


